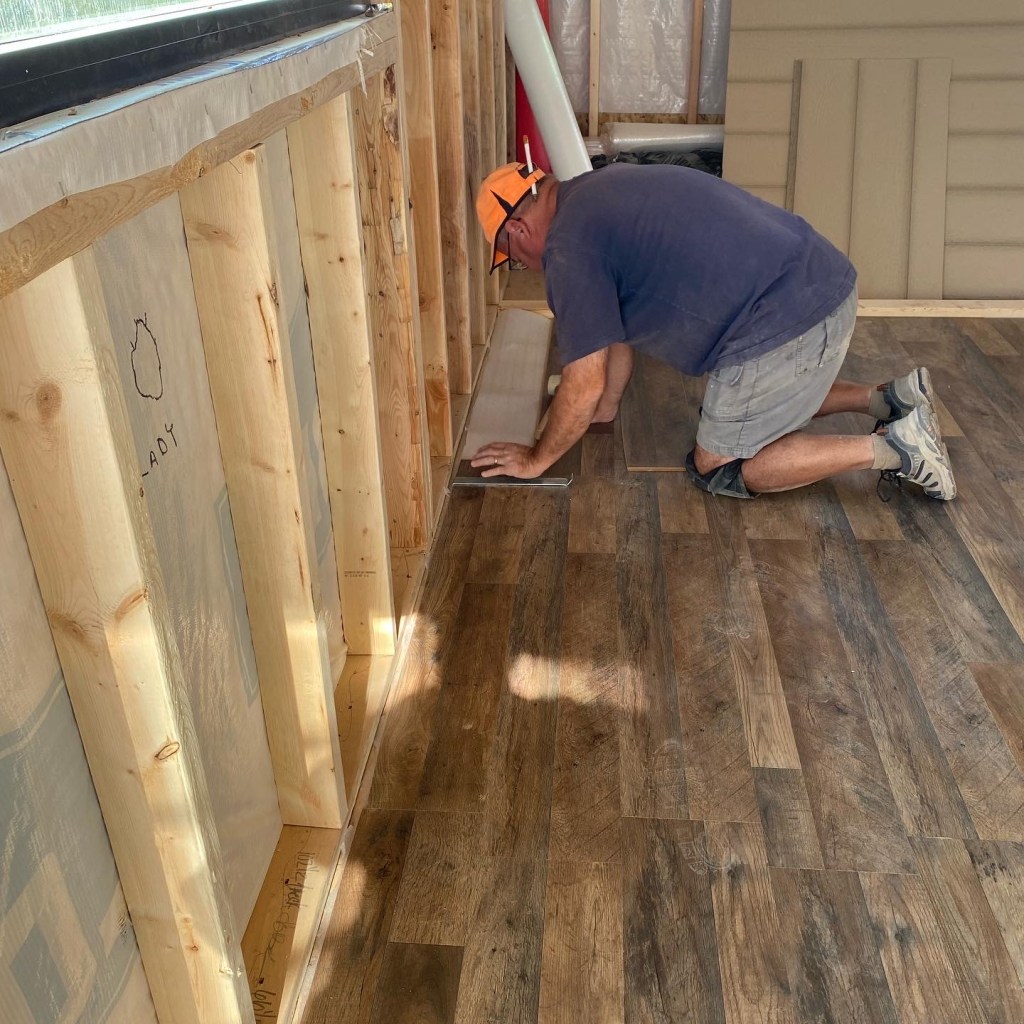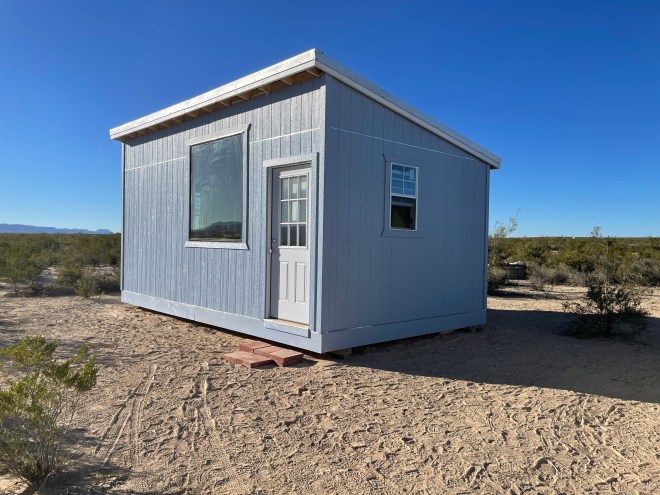Projects seem endless when it comes to developing an off-grid property. There is always something more to do — and I am ok with that. I keep a project journal in which I make sketches, develop task lists, determine supplies that I will need, and track my progress.

A couple of months ago, the guys in my Band of Fathers group surprised me with the gift of a guest cabin build for our place in Big Bend. Last month several of the guys came out to construct the cabin. It was like an Amish barn raising. In about 36 hours the cabin was up, dried in, painted, and ready for the interior work.

After the work was completed we had a dedicatory prayer, the guys all wrote encouraging messages on the interior stud walls, and we dubbed the cabin the BOF or Band of Fathers cabin. I will finish out the cabin interior a little at a time on every visit.
This week, I marked the location of the interior wall that will separate the main cabin area from the bathroom and solar equipment closet. I will frame the wall later. The bathroom will include a shower stall, composting toilet, vanity and sink, galvanized metal wainscoting, and cedar ship lap above that.
One of the challenges of small spaces is storage. Because the cabin is built in a shed style fashion, I will have room for storage above the bathroom. This will be a good place to stow extra sleeping bags and cots for guests.
The solar closet will house the electrical panel, charge controller, solar batteries and a clothes bar. My plan is to add a front porch and affix the solar panels on top of the south-facing porch roof. That will save me from having to install a frame for solar panels on the ground.



The other thing I got done this week was installing the cabin floor. We chose a wood-look laminate flooring that was easy to install. It is a floating floor with a foam vapor barrier underneath. Once I add the shower stall in the bathroom, I will complete the flooring in that room. I am pleased with the look of the floor.

I added a few batts of R-13 insulation in the corner where I will add the shower stall. I will wait on the rest of the insulation until all of the electrical work is completed. We installed R-19 insulation between the floor joists and will also use R-19 on the ceiling. This will make for a cozy cabin.
My plan is to use T1-11 panels for the interior walls painted in a Sherwin Williams color called Sands of Time. I will finish out the interior with 6-inch baseboards painted a glossy white. The closest and bathroom doors will also be a glossy white. I will then frame the windows with 4-inch boards accented with Texas star corner blocks.
Since the cabin is mainly a place for family and friends to set up base camp for exploring Big Bend, I will build in four bunk beds with plenty of storage underneath. Each bunk bed will have its own USB port for charging phones or computers.
Finally, I will add a counter in front of the big window with a dorm fridge nestled underneath. This will be a convenient spot for light meal prep or eating or just sitting and enjoying the views of Red Bluff and the Christmas Mountains in the distance.
As you can see, there is a lot to do. However, the fun part is doing it a little at a time, marking our progress in small steps. Thanks for reading and coming along for the ride.


Looking good Omar! Both you and the cabin…
LikeLike
Thanks, DT 🙂
LikeLike